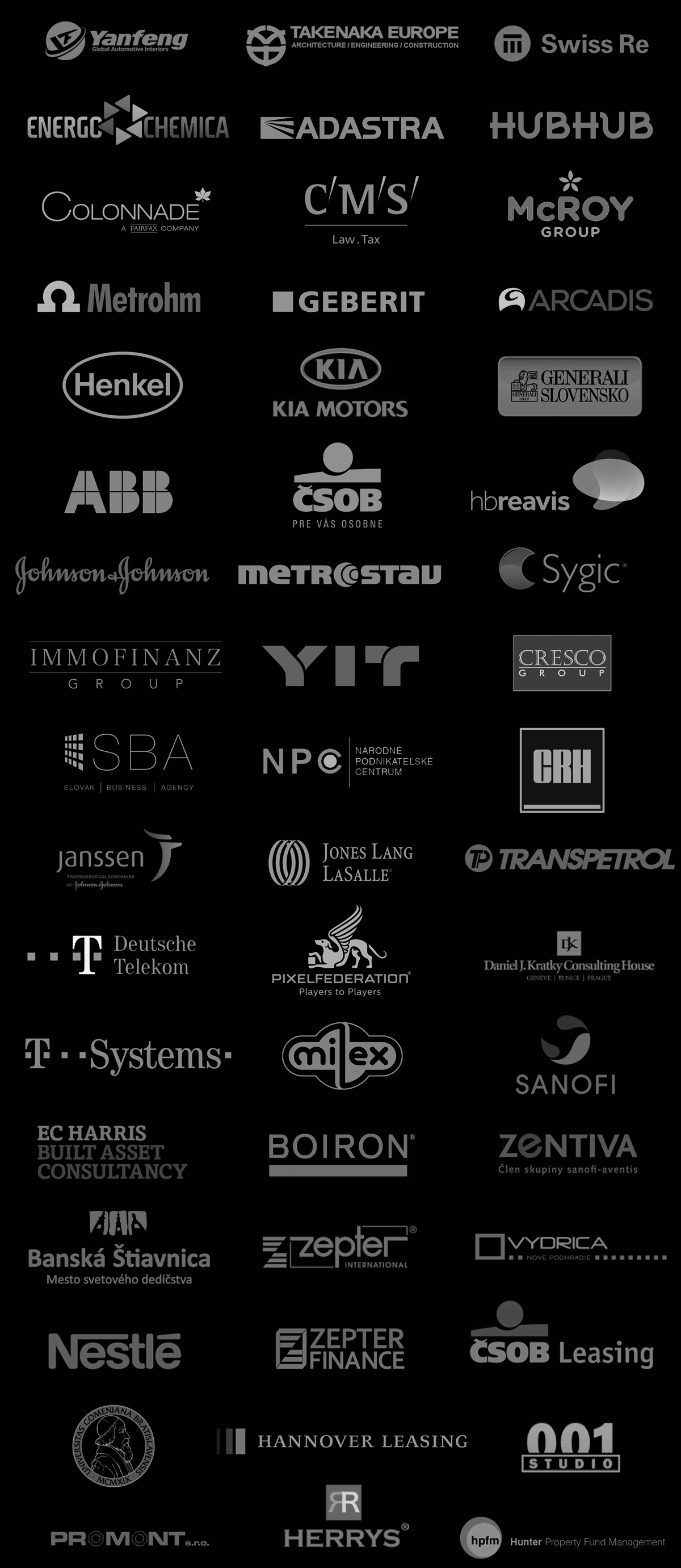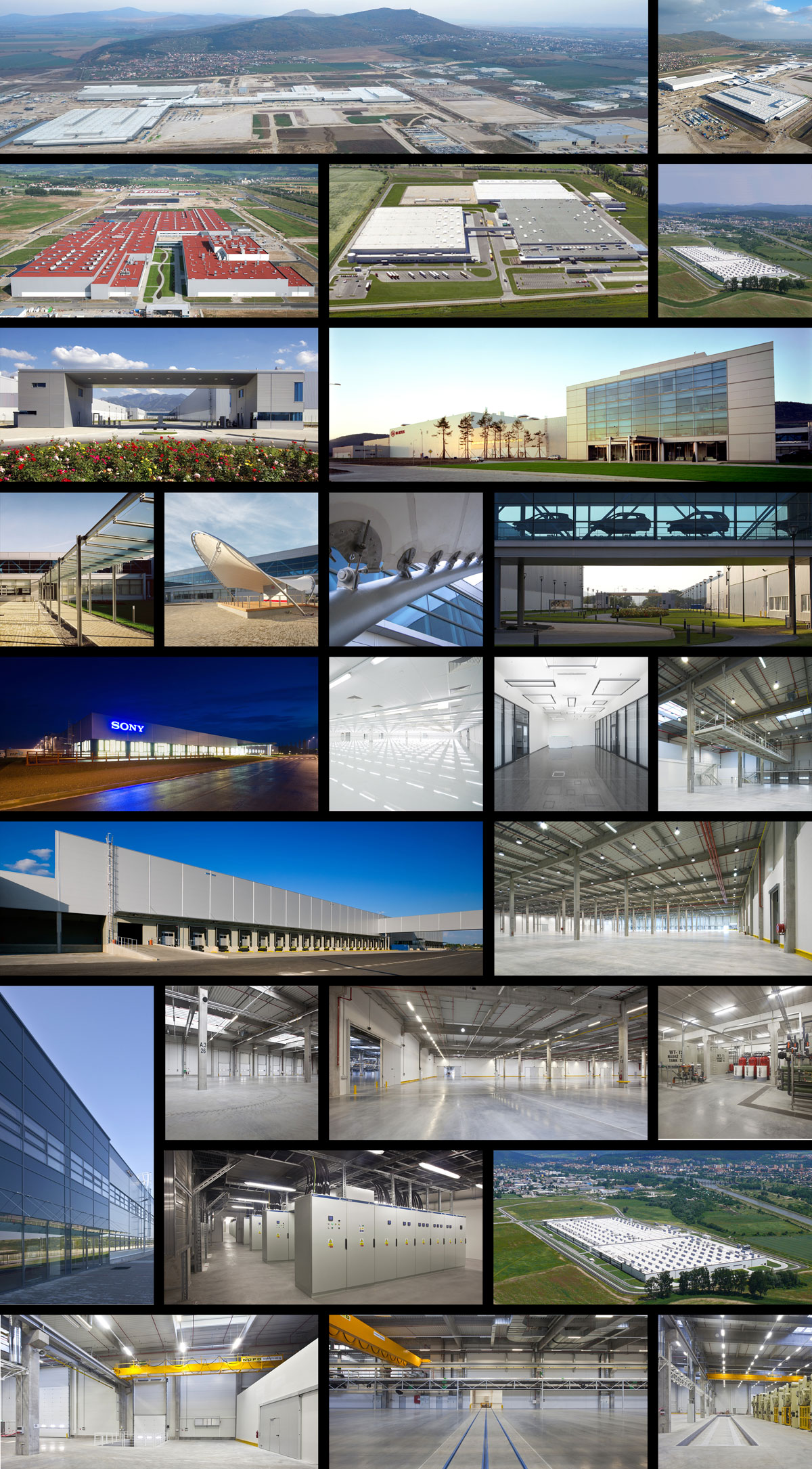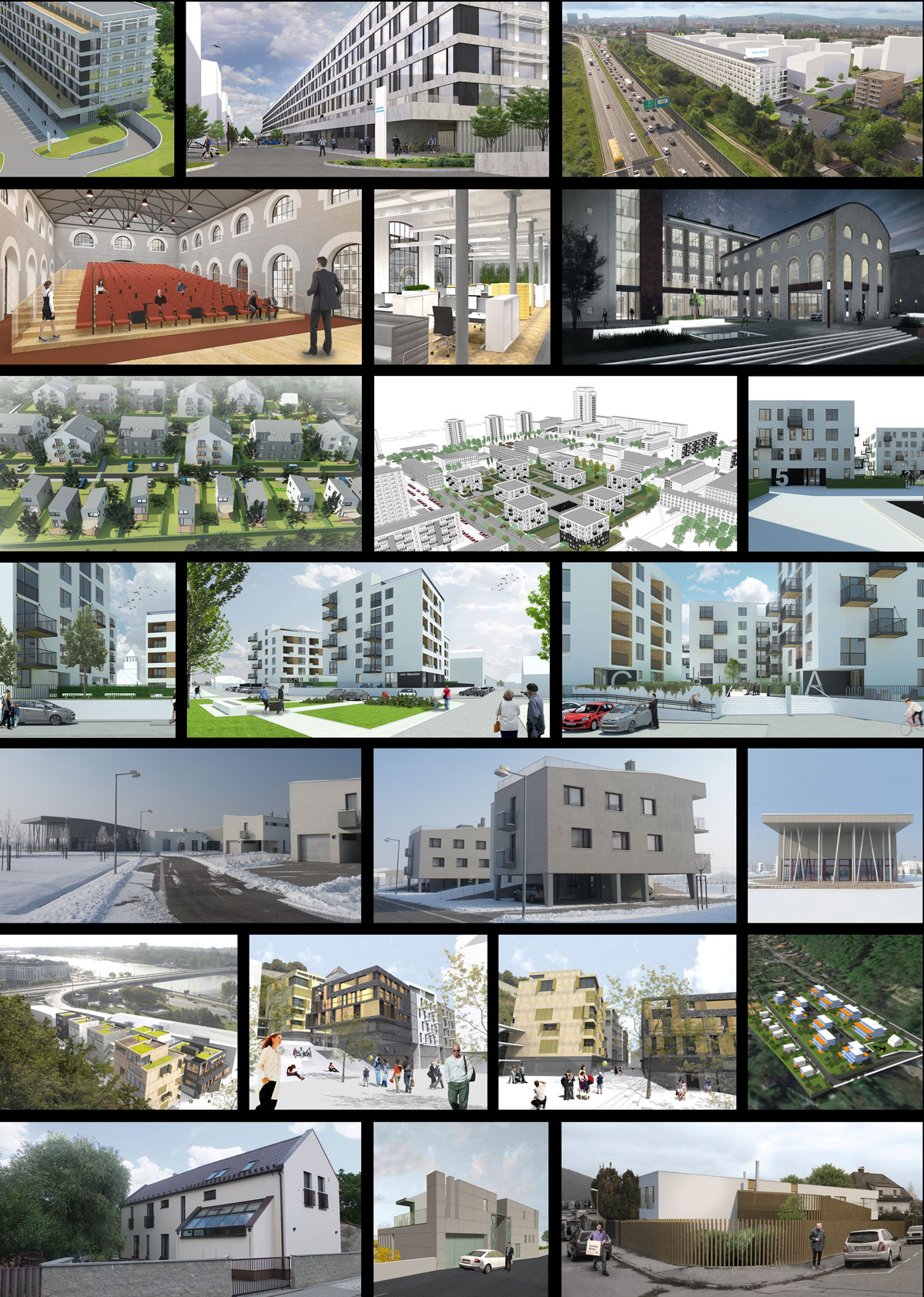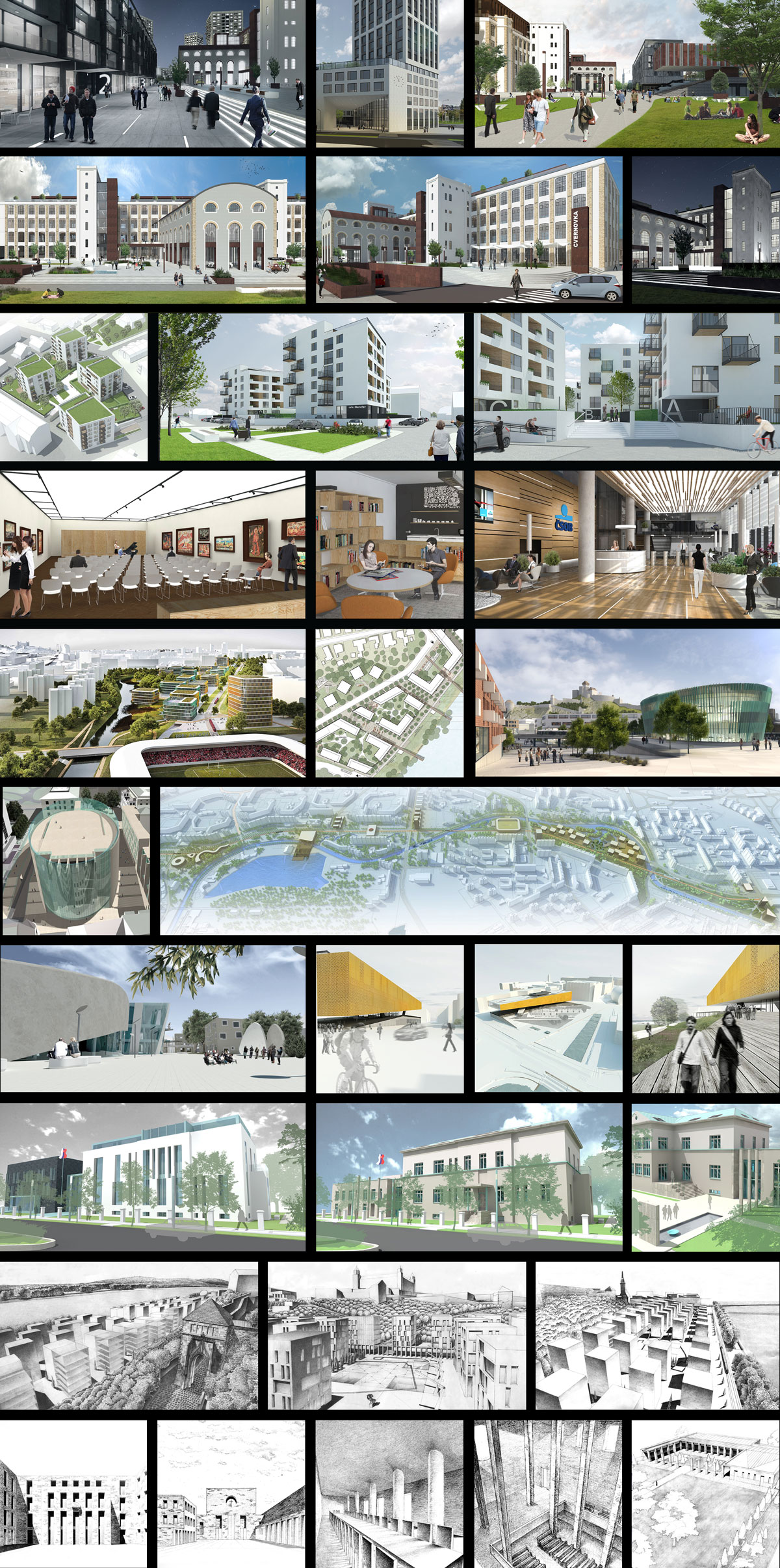The architectural studio ARDELINE Ltd. was founded in 2004 based on the former practice of authorized architect Martin Hruška and civil engineer Jana Jandová. Rich experience in working on projects of national significance (as the internship of Martin Hruška on the project of the European Parliament in Strasbourg and the contribution of both founding members to the projects of the Slovak National Theatre, National Bank of Slovakia, Slovak National Gallery) set the course of the studio's next work. ARDELINE has a background of numerous projects in different fields of practice.
History
Typology of our projects
• interior design - corporate projects (offices, retail spaces), restaurants, residential interiors
• industrial and logistics - automotive, electrical and chemical industry
• housing and public - residential complexes, individual houses, mixed use
• urban planning
Our services
• spaceplans, fit-out, interior design according to the newest standards,
coordination of M&E, acoustic optimization of interiors
• architectural design of public and industrial buildings, architectural reconstruction,
transformations
• elaboration of technical drawings for all levels of technical documentation:
planning permit and building permit, tender documentation, detail design,
bill of quantity, shop drawings, as built documentation
• coordination of M&E
• design according to low-energy and passive house standards
• assistance in acquiring LEED / BREEAM certification
• construction site inspections, project management
• engineering (providing of planning permit, building permit, operation permit)
• verification of compliance among investment plan, planning regulations
and technical infrastructure
Mission statement
We assume an individual approach to each client. We accept the client's specifications as inspiration while creating specific features of the particular project.
We produce a feasible, quality architectural concept developed during intensive communication with the client and in co-ordination with further technical professions. We follow current world trends. Because we remain in close touch with the construction site, we are prepared to accomplish the original architectural concept down to the very details even in the scale of shop drawings. This way, there remain neither questions in the projects causing problems during construction, nor pointless delay of dead-lines. During the co-ordination phase we communicate actively with authorities involved in the design and approval process. We communicate in 4 languages: Slovak, English, French and Russian. We issue our designs in Slovak and in English.
Our clients
Due to the stability of our team, to the company´s philosophy of creating long-term relationships with the clients, and especially due to the quality of the services we offer, most clients remain loyal to us and tend to return. ARDELINE thereby retains continuity in projects provided for its clients.

References interior design

2017
2016
2015
2014
2013
2012
2011
2010
2009
2008
2007
2006
Energochemica in Twin City Tower, 20-21th floor, Bratislava – 2050 m2 – under development
Colonnade Insurance in Digital Park 2, block C, 2nd floor, Bratislava – 600 m2
– under construction
Colonnade in Business Center Moldavská 2, 3rd floor, Košice – 230 (1200) m2
– under construction
Adastra in Blumental Offices, 6th floor, Bratislava – 480 m2 – under construction
Vein Clinic in Blumental Offices, 3rd floor, Bratislava – 260 m2 – under construction
McRoy in Uniq Offices, 7th floor, Bratislava – 440 m2 – under construction
CMS Law & Tax in Uniq Offices, 6th floor, Bratislava – 440 m2 – under construction
Pixelfederation design update in Digital Park 3, 6-7th floor, Bratislava - 100 m2
Metrohm in Central Five, expansion, 3-4th floor, Bratislava – 500 m2 – under development
Geberit Showroom in CBC 2, 2nd floor, Bratislava – 630 m2 – under construction
Cvernovka Offices, Bratislava – 13 000 m2 – fit-out concept design
Swiss Re in Twin City B building, 2nd, 5-6th floor, Bratislava - 9200 m2
Child Center in Twin City, building B, 1st floor – 240 m2
Yanfeng v Twin City, budova C na 4.NP, Bratislava – 2400 m2
Pixelfederation - design update in Digital Park 3 na 6-7.NP, Bratislava – 20 m2
Metrohm v Central Five, na 3.NP, Bratislava – 400 m2
CRH v Digital Park 3, blok F na 4NP, Bratislava – 280 m2
CRH v Business Centre Košice na 9.NP, Košice – 150 m2
HubHub v Twin City, budova B na 1.NP, Bratislava – 1100 m2
Swiss Re in Twin City B building, 2-3-4-5th floor, Bratislava - 14000 m2
HENKEL Slovensko in BBC1Plus, expansion on 5th floor, Bratislava – 2000 m2
Deutsche Telekom SHS in CBC1, 9th floor, Bratislava – 700 m2
GENERALI in Westend Square, modification of 11th floor, Bratislava - 500 m2
ČSOB Financial Group, interiors in new HQ, Bratislava – 15000 m2
Deutsche Telekom SHS in CBC1, 4th floor, Bratislava – 600 m2
BONGRAIN – Milex NMNV in Galvaniho BC, 3rd floor, Bratislava – 350 m2
SKYTOLL in Westend Square, 17th floor, Bratislava – 1000 m2
Pixel Federation in Digital Park 3, 6th – 7th floor, Bratislava – 2100 m2
Deutsche Telekom SHS in CBC 2, 4th floor, Bratislava – 2000 m2
ABB representative showroom, BC Tuhovská, 1st floor, Bratislava – 200 m2
HENKEL Slovakia – expansion in BBC1Plus, 8-9-10th floor, Bratislava – 3600 m2
HENKEL Slovakia in Apollo BC2, Bratislava – technical laboratories and offices – 300 m2
ABB headquarters in Business Center Tuhovská, Bratislava – 1350 m2
HENKEL Slovakia – technical laboratories, Golden City, Bratislava – 550 m2
GENERALI regional agencies (Bratislava, Trnava, Trenčín, Žilina, Nitra,
Banská Bystrica, Košice, Prešov)
ČSOB Leasing entrance hall, Bratislava – 100 m2
SYGIC R&D center in CBC4, 6th floor, Bratislava – 500 m2
Jones Lang Lasalle in Astoria Palace, Bratislava – 320 m2
WIA Hyundai entrance hall, Changwong, South Korea (for Takenaka Europe)
Hyundai Motors Europe – canteen, Offenbach, Germany (for Takenaka Europe)
Foxconn – entrance hall in office building, Nitra – 250 m2
Convivencia law office in Aupark Tower, 10th floor, Košice – 300 m2
SYGIC in CBC4, 7th floor, Bratislava – 1000 m2
NESTLÉ Slovakia in BBC1Plus, Bratislava – 1000 m2
GENERALI Slovensko HQ in Westend Square, Bratislava – 7000 m2
AU Optronics – office interiors, Trenčín – 6000 m2 (for Takenaka Europe)
BOIRON in Westend Square, Bratislava – 300 m2
Johnson & Johnson and Janssen Cilag in CBC3, Bratislava – 1300 m2
Zepter International in CBC5 + showroom, Bratislava – 900 m2
Zepter Finance in CBC5, Bratislava – 220 m2
T-Systems in CBC1 – expansion, Bratislava – 300 m2
HENKEL Slovakia in Apollo BC II, Bratislava – 3000 m2
MSD, Haarlem, Netherlands – 6400 m2 (for Takenaka Europe)
Sanofi Aventis and ZENTIVA in Aupark Tower, Bratislava – 2000 m2
TRANSPETROL HQ entrance hall, Šumavská, Bratislava
Hotel Adria – congress hall, Trenčianske Teplice – 200 m2
SONY Slovakia – interiors in office building of the plant, Nitra – 5000 m2
T-Systems in CBC1, Bratislava – 850 m2
KIA MOTORS Slovakia – interiors in office building of automotive plant, Teplička n/V. – 8000 m2

2017–2018
2016–2017
2014
2013
2010-2011
2010
2009-2010
2007-2009
2005-2006
Jaguar Land Rover # - automotive plant, office building, Nitra – 12 000 m2
Jaguar Land Rover # - automotive plant, body shop, Nitra – 100 000 m2
Bridgestone Hungary # - redesign of entrance area, Tatabánya, Hungary - 600 m2
HENKEL – testing laboratories, Bratislava – 500 m2
ABB - Robotics laboratory, Bratislava - 350 m2
AU Optronics # - plant for the prod. of electronics, Trenčín – 125 000 m2
HALLA Climate Controle # - plant for the prod. of cooling tech., PP, Ilava – 40 000 m2
Logistics center + conveyor bridge #, Nitra – 60 000 m2
SONY Slovakia # plant for the prod. of electronics #, Nitra – 60 000 m2
KIA MOTORS Slovakia # – automotive plant, Teplička n/Váhom – 230 000 m2
# Architectural services and coordination for general contractor TAKENAKA EUROPE GmbH, o.z.

2016
2015
2012
2010-2011
2009
2008
2006-2007
2006
2005
Nuppu Offices – building permit issued – 30 000 m2
Conversion of retail space into lofts - 8000 m2 - under construction
Landscaping around residential complex - 5000 m2
Residential complex, Bratislava IV – planning permit
Family house, Hainburg, Austria - „Einreichplan“
Family house, Bratislava – Koliba, project for building approval, execution drawings
Family house, Pernek
Mixed use building – 2 blocks, Bratislava – Vydrica – planning permit
Residential complex for foreign investors, Čierna Voda
Family house, Bratislava – Koliba, project for building approval
Family house with graphic studio, Jabloňové

2016
2014
2013
2012
2010
2007
2004
2003
2002
Cvernovka – invite-only competition
Trenčín – City on the River – urban planning competition
Ľudovít Fulla Gallery, Ružomberok – interior redesign – special mention
ČSOB new headquarters - interiors, Zuckermandel, Bratislava – winner
Petržalka central development axis, Bratislava – urban planning competition
Ancient Gerulata – archeological site reconstruction, Bratislava – architectural competition
Helsinki public library – architectural competetion
Castellum – new center of Rusovce – architectural competetion – special mention
Vydrica, Bratislava – architectural competition
Pavillion for patients with Alzheimer´s diagnosis, Bratislava – architectural competetion
Slovak Republic Embassy, Prague – round 2 - architectural competition
Slovak Republic Embassy, Prague – round 1 - architectural competition
Concert hall, Brno, Czech Republic – architectural competition
Ecclesiastic center, Jarovce – architectural competition
Vydrica, Bratislava – architectural competition
Roman-catholic seminary and faculty of theology – architectural competition
Contact
ARDELINE, s.r.o.
Šulekova 22, 811 03 Bratislava
ID: 35 895 535
TAX: 2021861776
VAT: SK2021861776
office
Bartoňova 2B, 811 03 Bratislava
GPS N 48.145889, E 17.095148
GSM +421 903 434 201
office@ardeline.sk
Mgr.art. Martin Hruška
partner, authorized architect SKA, reg. no 1292AA
GSM +421 903 434205
martin.hruska@ardeline.sk
Ing. Jana Jandová
partner, civil engineer, project coordinator
GSM +421 903 502220
jana.jandova@ardeline.sk

